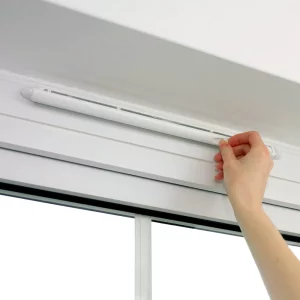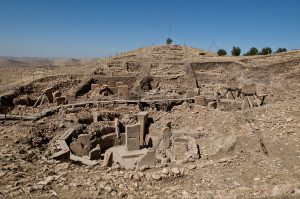The Role of Ventilation in Architecture is often undervalued but of significant importance. Let’s explore what is classified as good architecture and the role of ventilation.
What is good Architecture?
For most, good Architecture is all about combining aesthetic appeal with functionality & user specific features. When we think of architectural wonders of the world we think of the Burj Khalifa. The Taj Mahal. The Sydney Opera House. But when we look back further we can see features of architectural genius at work in the Great Pyramids. In the Colosseo. Even the Great Wall of China – all of these examples are ancient structures which are still standing today! A testament to their architecture!
The Foundations of Architecture
When we dig into the foundations of architecture (excuse the pun!) we find that from ancient times – architectural design is an art form that follows basic design fundamentals. These fundamentals fall into the categories; line, shape, form, function, colour, value and texture. The oldest known example of this is Göbekli Tepe. Built about 9000 BC, Göbekli Tepe is the oldest known human-made religious structure. It tells of the creativity and eye for beauty of our ancestors probably before even they even knew the word “Architect!”
Another fascinating example of Architecture – and here’s where it gets interesting in regards to ventilation – The Great Pyramid of Giza.
The Great Pyramid of Giza – Built to last an Eternity!
Built around 4,500 years ago, this majestic sight is still awe inspiring today. This pyramid, and the surrounding pyramids are all built according to the “Divine” or “Golden Ratio.” The golden ratio is represented as the ratio of the length/height of the triangular face to half the length of the square base.
Unfortunately the architect Hemiunu (presumed) isn’t around for questioning – his knowledge and expertise on Architecture would have been fascinating! Hemiunu recognised the need for ventilation in this mighty structure, evidenced by four channels going from inner chambers to the exterior of the pyramid.
Archaeologists have speculated that these are ventilation shafts used to deliver air either to workers to the inner chambers after the pyramid was completed. Without these ventilation shafts, it is debatable whether this structure would still be standing as healthy and whole as it is to this day!
The role of Ventilation in good architecture allows a building to breathe and expel stale air and mould, rather like a lung! Without ventilation the build up of stale air, humidity and pollutants can suffocate and cause damage to the structure of the building and compromise its longevity.
Ventilation in this scenario would also have been paramount to the survival of the workers inside the pyramid, providing fresh air and reducing overheating – very similar to the way our homes today need fresh air for occupant health.
On the flip side, A famous example of renowned recent architecture with poor ventilation strategy is the Farnsworth House by Mies Van Der Rohe.
Modern Day Architecture – What happens when Form doesn’t meet Function?
![]()
Let’s talk about one of the most photographed modern architectural accomplishments; Farnsworth House. Completed in 1951, the Farnsworth House in Plano, Illinois, is a masterpiece not only of Ludwig Mies van der Rohe’s career but of modernist architecture.
The design, meant to be a weekend retreat for Chicago-based doctor Edith Farnsworth, called for floor-to-ceiling glass panels framed by white-painted steel, emphasizing a connection with the landscape. This scheme, however, would prove problematic.
Farnsworth infamously sued the architect over issues like frequent floods from a nearby stream, swarms of bugs attracted to what is essentially an illuminated glass box, rusty steel beams, and poor ventilation.
Van der Rohe desired to utilize the natural surroundings as part of the house’s aesthetic and composed the interior and exterior walls entirely of glass. However, only two windows were operable, which contributed to the issue of poor ventilation.
Today, as a museum, the home has been fully restored and receives the proper upkeep.
This example is only one which highlights the importance of the role of Ventilation in Architecture for it to be both functional, lasting and beautiful. A true legacy of an excellent Architect!
Why does good Architecture need ventilation strategies?
Form & Function are paramount in good architectural design. And for a building to function correctly it needs proper ventilation. Proper ventilation helps to regulate indoor air quality, reduce indoor pollution, and improve overall indoor comfort. It can also play a role in passive cooling and heating by allowing for the exchange of indoor and outdoor air.

Without adequate ventilation, our modern airtight and energy efficient buildings will suffocate. Ventilation acts as a lung for the building, allowing it to breathe and expel air which is stale, humid, overheated and polluted air in exchange for fresh air.
What Ventilation Strategies should good Architectural design include?
Natural Ventilation
Examples of natural ventilation are; Windows, Doors and (our most hated) trickle vents!
With emphasis on low carbon and energy efficiency, natural ventilation is no longer the most environmentally intelligent way to ensure fresh air is flowing through our homes. Natural ventilation is necessary and MUST be planned into any architectural scheme. However, by itself it is NOT an efficient way to ensure our homes are free from Poor Indoor Air Quality.
Why is natural ventilation not the best way to ventilate our homes?
- It is Uncontrolled ventilation; It allows the uncontrolled escape of energy from our homes – and increases our heating and cooling costs causing the internal temperature of our homes to be poorly controlled
- It allows entrance of fumes / dust / smells / pollutants from outside if not filtered
- Intrusion of insects and bugs
- Elemental exposure – for example if the weather conditions are unfavourable, such as snow, rain, wind.
Mechanical Ventilation
Mechanical Ventilation with Heat Recovery (MVHR) are the recognised solution for energy efficient ventilation. This allows a controllable atmosphere in our homes, providing fresh clean air and removing indoor air pollutants, excess heat and moisture.
With correct mechanical ventilation, Our homes are healthier for inhabitants and structurally more sustainable.
Why is Mechanical Ventilation with heat recovery the superior option?
- Controlled Ventilation; Our system exchanges old stale indoor air for fresh air in 70 second cycles, and ensures indoor air is consistently clean and fresh.
- Filtered air – our systems have functional filters which prevent harmful fumes and particles from entering.
- Keeps insects out! We fit our units with a specially designed mesh which keeps unwanted visitors from entering!
- Keeps weather out! Doesn’t compromise the comfort of your home! Fresh, clean air whatever the weather.
- Energy efficiency: Our systems retain up to 82% of outgoing air heat, in turn heating the incoming air to maintain the indoor temperature of the home.
- Mould prevention; Humid air / Condensation are responsible for 80% of mould cases. Our ventilation units remove the excess moisture in air – in some designs we have a humidity sensor which intelligently operates the timing of the motor. ARIA https://www.venti-group.com/product/aria/
- Easy Retrofit: Our ventilation measures can be easily retrofitted if Ventilation hasn’t been planned for in the initial architectural design.
- We specialise in both decentralised Ventilation FLUXO https://www.venti-group.com/product/fluxo-mvhr/ and centralised systems which for inclusion at design stage RESPIRO https://www.venti-group.com/product/mvhr/
- Ensure Legal compliance in buildings with Part F, Part O and Part L. Each legislation involves adequate ventilation measures that regulation states your building MUST be comply with.
In summary…
A great architect considers all aspects of the home design in view of both form and functionality. The aim is for ultimate comfort and usability for the occupants. Ventilation is a vital and integral part of both form and function of architectural design – ensuring both occupant comfort and health, and building health and longevity.
VENTI are the perfect partners for architects to ensure great ventilation is included at the planning stage of homes to;
- Ensure Occupant comfort – form meets function.
- Achieve energy efficiency and help toward Net Zero Carbon
- Avoid costly remediation measures and to
- Ensure each building is healthy and pristine for years to come. We want every architect we work with to have a reputation of building homes that are healthy & long lasting!
We look forward to helping architects with Ventilation enquiries & provide a full consultation & planning service!
Great Ventilation begins with:




